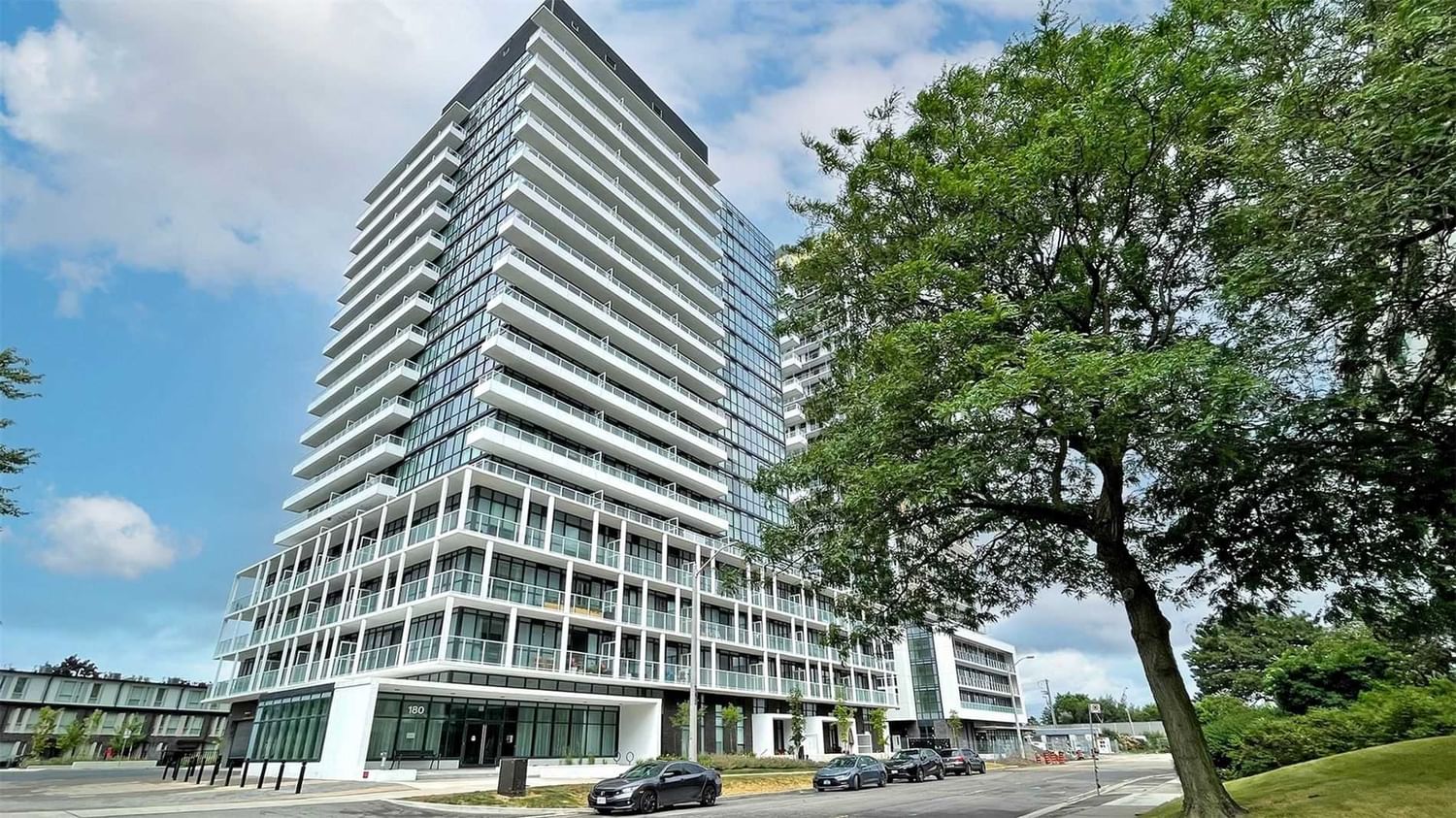$739,000
$***,***
2-Bed
2-Bath
800-899 Sq. ft
Listed on 10/17/22
Listed by RE/MAX PARTNERS REALTY INC., BROKERAGE
Less Than 1 Year New, Unobstructed North East Facing 2 Bedr/2 Full Bathr Corner Unit. Open Concept Layout With Massive Private Balcony. Floor To Ceiling Windows W/Lots Of Natural Lights And Panoramic Views. Upgraded Kitchen W/Custom Pantry. Amazing Location, Steps To Fairview Mall, Don Mills Subway Station, Schools, Public Library, Medical Centers, Bus Terminal, And Groceries. Very Close To Hwy 401 And 404 (Dvp). Minutes To Seneca College, Hospital
Existing Kitchen Appliances: S/S Fridge, S/S Stove, S/S Microwave/Range Hood & Stacked Washer & Dryer. Large Parking Near Elevator And 1 Locker. Property Taxes Not Yet Assessed.
To view this property's sale price history please sign in or register
| List Date | List Price | Last Status | Sold Date | Sold Price | Days on Market |
|---|---|---|---|---|---|
| XXX | XXX | XXX | XXX | XXX | XXX |
C5798532
Condo Apt, Apartment
800-899
5
2
2
1
Undergrnd
1
Owned
0-5
Central Air
N
Concrete
Forced Air
N
Open
$0.00 (2022)
Y
TSCC
2884
Ne
Owned
Restrict
Crossbridge Condominium Services
11
Y
N
Y
N
Y
$609.00
Concierge, Gym, Media Room, Party/Meeting Room, Security System, Visitor Parking
